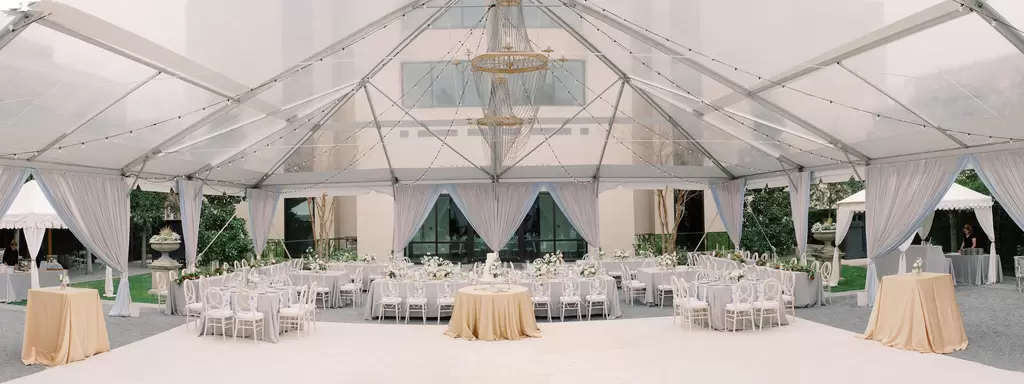- Wedding Vendors/
- Wedding and reception venues/
- South Carolina venues/
- Charleston, SC venues/
- Gibbes Museum of Art




Gibbes Museum of Art
Raw space venue
The venue will provide just the space. You’ll bring in your own caterer and vendors.
Full wedding (ceremony and reception) pricing
Starting at $3,000 for off-peak dates, and $4,500 for peak dates
Guest capacity
Up to 400 seated guests
About this venue
Located in the heart of the Historic District, Charleston’s premier art museum offers a setting rich with history and charm for unforgettable events. The Gibbes’ Beaux Arts building boasts impressive architectural details and unique spaces with soaring ceilings. Whether you exchange wedding vows under the opulent Tiffany-style art glass dome in the rotunda gallery, host a corporate soiree in the classical garden, or plan an exclusive viewing of a special exhibition, you’ll give guests a once-in-a-lifetime experience in one of Charleston’s most beautiful spaces.
Our event spaces
Fellows Reception Hall
1st Floor Event Space
Just beyond the front doors of the Gibbes, guests are welcomed by 11-foot ceilings, original crown molding, porcelain tile, and hardwood floors. The 1905 window and door openings add a touch of old Charleston to a very polished and modern sense of hospitality. The reception hall offers a glass curtain wall providing views of the classical garden—the perfect backdrop for any private event. The exposed brick walls and rose marble flooring throughout exude a timeless elegance.
Guest capacity
Up to 170 Seated
Up to 200 Standing
Square footage
2,925
Campbell Rotunda
2nd Floor Event Space
As you ascend the double staircase, you will enter into the grand arcade complete with the original 1905 porcelain tile floor and light fixtures. In the main gallery you will experience history through American art dating back to the eighteenth century, and find yourself surrounded by neoclassical sculpture in the rotunda galleries. This 1,345 square foot sculpture hall lends itself to an intimate dinner setting or romantic wedding ceremony. The rotunda gallery is marked with its Tiffany-style art glass dome, porcelain tile floor, original light fixtures, and molding, and is truly the jewel of the Gibbes Museum.
Guest capacity
Up to 70 Seated
Up to 150 Standing
Square footage
1,345
Lenhardt Garden
Outdoor Event Space
The Lenhardt Garden is a classical European-style garden with contemporary touches. The stunning allée, created by live oaks with lush plantings, surrounds the garden and provides an intimate space for an unforgettable evening.
Guest capacity
Up to 350 Seated
Up to 500 Standing
Square footage
8,448
Fellows Reception Hall
1st Floor Event Space
Just beyond the front doors of the Gibbes, guests are welcomed by 11-foot ceilings, original crown molding, porcelain tile, and hardwood floors. The 1905 window and door openings add a touch of old Charleston to a very polished and modern sense of hospitality. The reception hall offers a glass curtain wall providing views of the classical garden—the perfect backdrop for any private event. The exposed brick walls and rose marble flooring throughout exude a timeless elegance.
Guest capacity
Up to 170 Seated
Up to 200 Standing
Square footage
2,925
Campbell Rotunda
2nd Floor Event Space
As you ascend the double staircase, you will enter into the grand arcade complete with the original 1905 porcelain tile floor and light fixtures. In the main gallery you will experience history through American art dating back to the eighteenth century, and find yourself surrounded by neoclassical sculpture in the rotunda galleries. This 1,345 square foot sculpture hall lends itself to an intimate dinner setting or romantic wedding ceremony. The rotunda gallery is marked with its Tiffany-style art glass dome, porcelain tile floor, original light fixtures, and molding, and is truly the jewel of the Gibbes Museum.
Guest capacity
Up to 70 Seated
Up to 150 Standing
Square footage
1,345
Lenhardt Garden
Outdoor Event Space
The Lenhardt Garden is a classical European-style garden with contemporary touches. The stunning allée, created by live oaks with lush plantings, surrounds the garden and provides an intimate space for an unforgettable evening.
Guest capacity
Up to 350 Seated
Up to 500 Standing
Square footage
8,448
Explore other vendors serving Charleston, SC
- Born To DJ, LLC
- Whitehead Films
- Mary Shelton Media
- Laney Cowan Cakes
- Madison Leigh Photography
- Motel Cinema
- The Millers Wedding Photography
- Johnny Rockett Music
- Buds & Roses Couture Cakes
- Romario's Dining Experience
- Captured By KP
- Everlasting Moments
Complete your dream team
- Charleston Photographers
- Charleston Beauty Professionals
- Charleston Bands & DJs
- Charleston Florists
- Charleston Caterers
- Charleston Planners
- Charleston Cakes & Desserts
- Charleston Videographers
- Charleston Bar Services & Beverages
Other venues in Charleston
- The Exchange
- Tides Folly Beach
- The Carolina Girl Yacht
- Goat Island Gatherings
- The South Carolina Aquarium
- Ritual Rooftop Bar, Downtown Charleston
- The Cedar Room
- Charleston Sailing Charters-PALMETTO BREEZE Catamaran
- Estuary Beans & Barley
- One Broad- Brasserie La Banque
- Hotel Indigo Mount Pleasant, an IHG Hotel
- Upstairs at 39 Rue de Jean
Other wedding services nearby
- North Charleston, SC Wedding Bar Services & Beverages
- Mount Pleasant, SC Wedding Cakes & Desserts
- North Charleston, SC Wedding Caterers
- Mount Pleasant, SC Wedding Beauty Professionals
- North Charleston, SC Wedding Planners
- Mount Pleasant, SC Wedding Florists
- Mount Pleasant, SC Wedding Photographers
- North Charleston, SC Wedding Photographers
- North Charleston, SC Wedding Beauty Professionals
- Mount Pleasant, SC Wedding Videographers
- Mount Pleasant, SC Wedding Planners
- Mount Pleasant, SC Wedding Bar Services & Beverages









