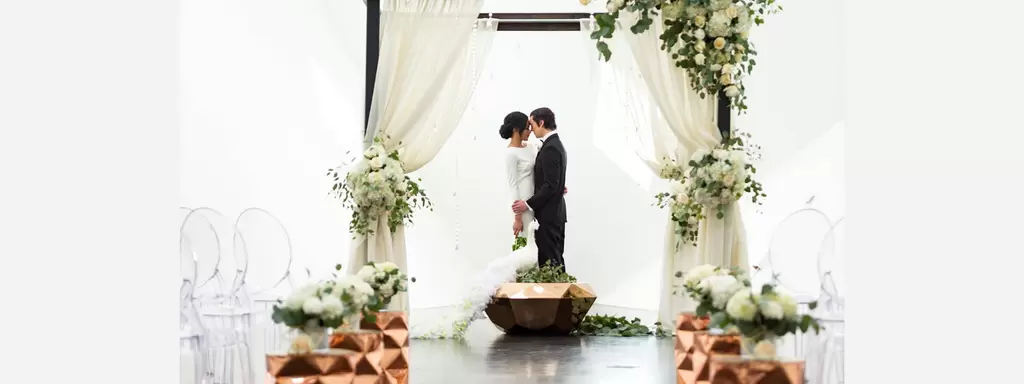- Wedding Vendors/
- Wedding and reception venues/
- California venues/
- San Francisco, CA venues/
- Contemporary Jewish Museum




Contemporary Jewish Museum
Select services venue
The venue will provide the space, plus a few extras.
Guest capacity
Up to 300 seated guests
About this venue
Conveniently located in downtown San Francisco, the renowned Daniel Libeskind-designed Contemporary Jewish Museum (The CJM) offers beautiful spaces for your special day. The CJM welcomes all couples to celebrate their special day in our stunning event spaces. We invite you to partner with one of our planners who understand our unique building and possess the skill to bring your vision to life.
Our event spaces
Koret- Taube Grand Lobby
The 5,200 square foot Grand Lobby is ideal for pre- function receptions, cocktail hours, dancing or a seated dinner for 200. Guests encounter the look and feel of a nineteenth- century industrial building with bare brick walls and towering skylights, combined with the symbolic geometry of Libeskind's contemporary expansion.
Guest capacity
Up to 200 Seated
Up to 349 Standing
Square footage
5,200
Ideal for
Relaxed and casual, Luxurious and chic
The Blue Cube
This versatile 2,000 square - foot space, with its angled walls and vaulted ceilings, can be used for small wedding ceremonies, cocktail receptions, cake cutting, a dance floor or an alternate entrance. Use in conjunction with our Grand Lobby in increase the square footage of your event.
Guest capacity
Up to 50 Seated
Up to 80 Standing
Square footage
2,000
Ideal for
Relaxed and casual, Luxurious and chic
Richard and Rhoda Goldman Hall
The 3,500 square - foot room is the CJM's largest, pillar-less space, with built in AV and lighting capabilities. This room can be transformed into any configuration for a ceremony or seat up to 150 for dinner (120 with dance floor).
Guest capacity
Up to 150 Seated
Up to 233 Standing
Square footage
3,500
Ideal for
Relaxed and casual, Luxurious and chic
Stephen & Maribelle Leavitt Yud Gallery
This 2,500 square foot gallery has a dramatic jewel shaped 65 foot high ceiling featuring thirty - six diamond shaped skylights that cast distinct patterns of light. Created specifically for sound installations and performances, this space is a stunning setting for a wedding ceremony with live music, as well as for reception dinners.
Guest capacity
Up to 120 Seated
Up to 168 Standing
Square footage
2,500
Ideal for
Relaxed and casual, Luxurious and chic
Koret- Taube Grand Lobby
The 5,200 square foot Grand Lobby is ideal for pre- function receptions, cocktail hours, dancing or a seated dinner for 200. Guests encounter the look and feel of a nineteenth- century industrial building with bare brick walls and towering skylights, combined with the symbolic geometry of Libeskind's contemporary expansion.
Guest capacity
Up to 200 Seated
Up to 349 Standing
Square footage
5,200
Ideal for
Relaxed and casual, Luxurious and chic
The Blue Cube
This versatile 2,000 square - foot space, with its angled walls and vaulted ceilings, can be used for small wedding ceremonies, cocktail receptions, cake cutting, a dance floor or an alternate entrance. Use in conjunction with our Grand Lobby in increase the square footage of your event.
Guest capacity
Up to 50 Seated
Up to 80 Standing
Square footage
2,000
Ideal for
Relaxed and casual, Luxurious and chic
Richard and Rhoda Goldman Hall
The 3,500 square - foot room is the CJM's largest, pillar-less space, with built in AV and lighting capabilities. This room can be transformed into any configuration for a ceremony or seat up to 150 for dinner (120 with dance floor).
Guest capacity
Up to 150 Seated
Up to 233 Standing
Square footage
3,500
Ideal for
Relaxed and casual, Luxurious and chic
Stephen & Maribelle Leavitt Yud Gallery
This 2,500 square foot gallery has a dramatic jewel shaped 65 foot high ceiling featuring thirty - six diamond shaped skylights that cast distinct patterns of light. Created specifically for sound installations and performances, this space is a stunning setting for a wedding ceremony with live music, as well as for reception dinners.
Guest capacity
Up to 120 Seated
Up to 168 Standing
Square footage
2,500
Ideal for
Relaxed and casual, Luxurious and chic
Available services that can be provided by Contemporary Jewish Museum
Services & amenities
- Clean up
- Event coordinator
- Lighting/Sound
- Pet friendly
- Wheelchair accessible
- Wifi
Explore other vendors serving San Francisco, CA
- The Social Event Planner
- Elegant & Sophisticated Affairs
- ASH BAUMGARTNER
- Images by Misti Layne
- Featherstone Wedding Films
- Lisa Stone Photography
- MeganPaige Events & Design
- Nina Berry Square Dance Calling
- MVW Events
- DJ DanniBoi
- Alyssa Wendt Photography
- Townley Music - Piano & Fiddle
Complete your dream team
- San Francisco Photographers
- San Francisco Beauty Professionals
- San Francisco Bands & DJs
- San Francisco Florists
- San Francisco Caterers
- San Francisco Planners
- San Francisco Cakes & Desserts
- San Francisco Videographers
- San Francisco Bar Services & Beverages
Other venues in San Francisco
- Presidio Golf Course & Clubhouse
- Palace Hotel San Francisco
- Marigold Event Space
- Log Cabin at the Presidio
- Harborview Restaurant & Bar
- The Hibernia
- Julia Morgan Ballroom
- Exploratorium
- Aracely Cafe
- Bay Lights Charters
- Grace Cathedral
- Naked Kitchen
Other wedding services nearby
- Concord, CA Wedding Photographers
- San Rafael, CA Wedding Florists
- San Leandro, CA Wedding Caterers
- Vacaville, CA Wedding Bands & DJs
- Menlo Park, CA Wedding Videographers
- Livermore, CA Wedding Planners
- San Jose, CA Wedding Videographers
- Petaluma, CA Wedding Cakes & Desserts
- Newark, CA Wedding Cakes & Desserts
- Walnut Creek, CA Wedding Caterers
- Burlingame, CA Wedding Beauty Professionals
- Daly City, CA Wedding Bands & DJs
















