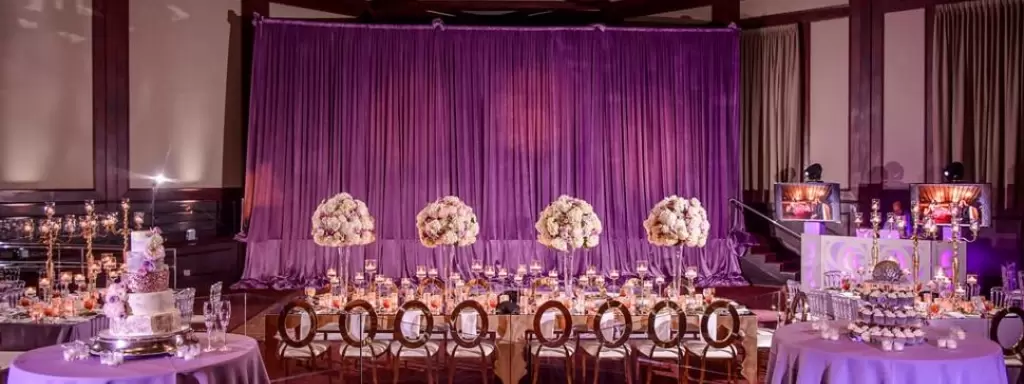- Wedding Vendors/
- Wedding and reception venues/
- Alabama venues/
- Birmingham, AL venues/
- The Harbert Center




About this venue
Located in the heart of downtown Birmingham, our The Harbert Center offers an array of customizable spaces. Italian granite and mahogany accents throughout the building create an elegant ambiance. A chrome-and-glass spiral staircase guarantees a grand entrance for a walk down the aisle in the Atrium, which also boasts an impressive 25-foot ceiling and natural illumination from the skylights overhead. The versatile and spacious Beeson Hall features an elevated stage, a dance floor, a screen and projector, and a pre-function cocktail area for receptions, while our exclusive caterer provides personalized menus and seamless service.
Our event spaces
The Atrium
Located on the first floor of The Harbert Center, our sky-lit Atrium is the ideal space to hold a wedding ceremony with seating for 150 guests. It features a stunning chrome and glass spiral staircase, making a “picture-perfect” grand entrance for a bride. The Atrium is also suitable for a cocktail hour, or hosting a wedding reception of 100 guests or less.
Guest capacity
Up to 150 Seated
Beeson Hall
Our most popular and versatile space for receptions, Beeson Hall can host up to 400 of your closest family and friends for seated dining. This space features a triangular shaped stage elevated over a 24′ x 13′ dance floor. Other features include 20′ ceilings, and a large projection screen over the stage. Beeson Hall can be used as one great hall or divided into three separate rooms. A small pre-function area is located outside the banquet hall. Beeson Hall is on our third floor and is approximately 7,000 square feet.
Guest capacity
Up to 400 Seated
Square footage
7,000
Second Floor
The most common use for our second floor spaces on a wedding day are private dressing rooms for the bride and groom, and overflow ceremony seating. But that’s certainly not all! The combination of the Library, Bruno Hall, and the Terrace provide intimate settings for weddings of 50 or fewer guests. We’ve even hosted receptions of up to 300 guests using both the second floor and first floor Atrium. Bruno Hall is a 1,225-square-foot room that can be used for bridal showers, rehearsal dinners, or as a bridal suite. This room is perfect for a seated dinner reception for 50 or fewer guests.
Guest capacity
Up to 50 Seated
Square footage
1,225
The Atrium
Located on the first floor of The Harbert Center, our sky-lit Atrium is the ideal space to hold a wedding ceremony with seating for 150 guests. It features a stunning chrome and glass spiral staircase, making a “picture-perfect” grand entrance for a bride. The Atrium is also suitable for a cocktail hour, or hosting a wedding reception of 100 guests or less.
Guest capacity
Up to 150 Seated
Beeson Hall
Our most popular and versatile space for receptions, Beeson Hall can host up to 400 of your closest family and friends for seated dining. This space features a triangular shaped stage elevated over a 24′ x 13′ dance floor. Other features include 20′ ceilings, and a large projection screen over the stage. Beeson Hall can be used as one great hall or divided into three separate rooms. A small pre-function area is located outside the banquet hall. Beeson Hall is on our third floor and is approximately 7,000 square feet.
Guest capacity
Up to 400 Seated
Square footage
7,000
Second Floor
The most common use for our second floor spaces on a wedding day are private dressing rooms for the bride and groom, and overflow ceremony seating. But that’s certainly not all! The combination of the Library, Bruno Hall, and the Terrace provide intimate settings for weddings of 50 or fewer guests. We’ve even hosted receptions of up to 300 guests using both the second floor and first floor Atrium. Bruno Hall is a 1,225-square-foot room that can be used for bridal showers, rehearsal dinners, or as a bridal suite. This room is perfect for a seated dinner reception for 50 or fewer guests.
Guest capacity
Up to 50 Seated
Square footage
1,225
Available services that can be provided by The Harbert Center
Services & amenities
- Bar services
- Catering services
- Clean up
- Dance floor
- Dressing room / Bridal Suite
- Event coordinator
- Event staff
- Liability insurance
- Pet friendly
- Service staff
- Set up
- Wifi
Explore other vendors serving Birmingham, AL
- Katie Merkle
- Megan Tsang Studio
- Angela Mallett Photography
- Maddie Beth Scott Photography LLC
- Elysian Studio
- Katrina Lynn Photography LLC
- Milieu
- Hailey High Photography
- S&S Events, LLC
- Courtney Stannard Photography
- Heather Christine Photo + Film
- Yours Truly Planning
Complete your dream team
- Birmingham Photographers
- Birmingham Beauty Professionals
- Birmingham Bands & DJs
- Birmingham Florists
- Birmingham Caterers
- Birmingham Planners
- Birmingham Cakes & Desserts
- Birmingham Videographers
- Birmingham Bar Services & Beverages
Other venues in Birmingham
- Mountain View Gardens & Ballroom
- Gabrella Manor
- Windwood Equestrian
- Belle Farm
- Whispering Winds Events
- The Barn at Shady Lane
- Creekside Meadows
- The Barrel Room at Cahaba Brewing Company
- Vulcan Park and Museum
- B&A Warehouse
Other wedding services nearby
- Hoover, AL Wedding Florists
- Pelham, AL Wedding Photographers
- Pelham, AL Wedding Planners
- Alabaster, AL Wedding Beauty Professionals
- Pelham, AL Wedding Caterers
- Bessemer, AL Wedding Bar Services & Beverages
- Bessemer, AL Wedding Florists
- Trussville, AL Wedding Cakes & Desserts
- Hoover, AL Wedding Photographers
- Pelham, AL Wedding Bar Services & Beverages
- Trussville, AL Wedding Planners
- Bessemer, AL Wedding Caterers












