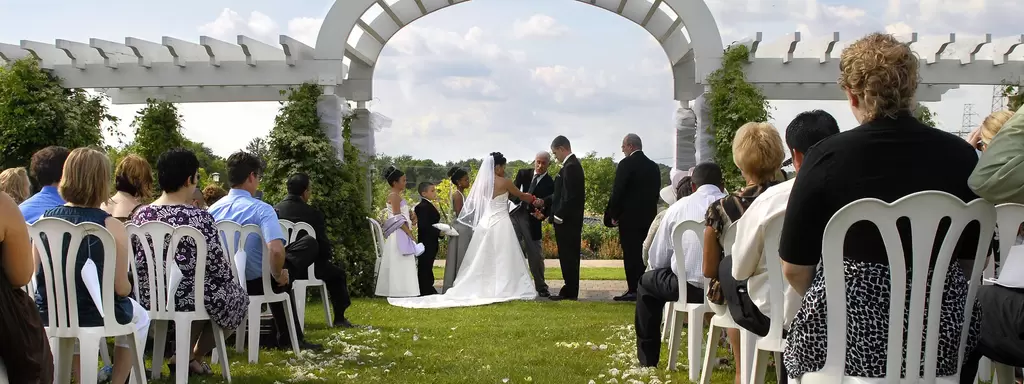- Wedding Vendors/
- Wedding and reception venues/
- Minnesota venues/
- Minneapolis, MN venues/
- Minneapolis Park & Recreation Board




Minneapolis Park & Recreation Board
Raw space venue
The venue will provide just the space. You’ll bring in your own caterer and vendors.
Guest capacity
Up to 200 seated guests
About this venue
Established in 1883, the Minneapolis Park and Recreation Board (MPRB) oversees a renowned urban park system spanning 6,809 acres of parkland and water. Featured among its 180 park properties are 55 miles of parkways, 102 miles of Grand Rounds biking and walking paths, 22 lakes, 12 formal gardens, seven golf courses and 49 recreation centers. Altogether, MPRB properties receive about 23 million visits annually. Minneapolis parks make picturesque backdrops for your cherished event. Breathtaking views of the Minneapolis skyline, tranquil gardens, and a beautiful urban forest are just some of the unique settings available for your wedding ceremony.
Our event spaces
Columbia Manor Reception Hall
Events at Columbia Manor Reception Hall
Columbia Manor, within Columbia Golf Club, was built in 1925 in the Colonial Revival style. The interior of the Manor retains a great deal of historic integrity, especially on the main floor Foyer and in the Great Room. The Great Room shows influences of the Post-Medieval English style, characterized by exposed heavy timber framing and high peaked ceilings common in Colonial Revival architecture. The original light fixtures add to the ambiance of the Great Room with high Palladian style windows letting in ample amounts of natural light. With such beautiful surroundings, an event at Columbia Manor will be unforgettable.
Guest capacity
50-270 Seated
50-270 Standing
Included in this room:
Wireless internet • Projector screen • Indoor gas fireplace • Indoor sound system with microphone • Onsite parking • Bridal suite and locker rooms • Ballroom, Western Porch, Grand Foyer, Patio • Air conditioning
Wirth Chalet Fireplace Room
Events at Wirth Chalet Fireplace Room
This quaint Swiss style chalet, Wirth Chalet, has an ambiance of a rustic lodge. An adjacent stone terrace creates the opportunity for your guests to enjoy both the inner elegance of the Fireplace Room and the peaceful wilderness of Theodore Wirth Park.
Guest capacity
25-130 Seated
25-130 Standing
Included in this room:
18 – 60’’ banquet rounds • 1 – 40’’ banquet round • 4 – 8’ banquet tables • 2 – 6’ banquet tables • 2 – 4’ tables • 6 – Cocktail tables (42’’ height) • 145 White folding chairs (used for ceremony and dining seating) • 1 Portable bar and keg cooler (CO 2 tanks needed)
Columbia Manor Reception Hall
Events at Columbia Manor Reception Hall
Columbia Manor, within Columbia Golf Club, was built in 1925 in the Colonial Revival style. The interior of the Manor retains a great deal of historic integrity, especially on the main floor Foyer and in the Great Room. The Great Room shows influences of the Post-Medieval English style, characterized by exposed heavy timber framing and high peaked ceilings common in Colonial Revival architecture. The original light fixtures add to the ambiance of the Great Room with high Palladian style windows letting in ample amounts of natural light. With such beautiful surroundings, an event at Columbia Manor will be unforgettable.
Guest capacity
50-270 Seated
50-270 Standing
Included in this room:
Wireless internet • Projector screen • Indoor gas fireplace • Indoor sound system with microphone • Onsite parking • Bridal suite and locker rooms • Ballroom, Western Porch, Grand Foyer, Patio • Air conditioning
Wirth Chalet Fireplace Room
Events at Wirth Chalet Fireplace Room
This quaint Swiss style chalet, Wirth Chalet, has an ambiance of a rustic lodge. An adjacent stone terrace creates the opportunity for your guests to enjoy both the inner elegance of the Fireplace Room and the peaceful wilderness of Theodore Wirth Park.
Guest capacity
25-130 Seated
25-130 Standing
Included in this room:
18 – 60’’ banquet rounds • 1 – 40’’ banquet round • 4 – 8’ banquet tables • 2 – 6’ banquet tables • 2 – 4’ tables • 6 – Cocktail tables (42’’ height) • 145 White folding chairs (used for ceremony and dining seating) • 1 Portable bar and keg cooler (CO 2 tanks needed)
More wedding services from Minneapolis Park & Recreation Board
Explore other vendors serving Minneapolis, MN
- Makayla Miranda Photo
- Beaute Beautique
- Charby & Co
- Viva La Fiesta DJ
- Thistle and Dot Floral Design
- Siena & Co. Events
- RayNae Motion Pictures
- Leah Moyers Photography
- Alejo Photo + Film | Photography
- Love Infinity Films
- Diana Marie Photography
- Catie Hadro Photography
Complete your dream team
- Minneapolis Photographers
- Minneapolis Beauty Professionals
- Minneapolis Bands & DJs
- Minneapolis Florists
- Minneapolis Caterers
- Minneapolis Planners
- Minneapolis Cakes & Desserts
- Minneapolis Videographers
- Minneapolis Bar Services & Beverages
Other venues in Minneapolis
- Green Acres Event Center
- Sociable Cider Werks
- Machine Shop
- Hilton Minneapolis
- Glass House
- Rush Creek Golf Club
- The Haralson Room at Minneapolis Cider Co.
- The Annex
- Brookview Golden Valley
- Graduate Minneapolis
- The Van Dusen Mansion
- Semple Mansion
Other wedding services nearby
- Bloomington, MN Wedding Cakes & Desserts
- Eden Prairie, MN Wedding Beauty Professionals
- Bloomington, MN Wedding Beauty Professionals
- Minnetonka, MN Wedding Bands & DJs
- Champlin, MN Wedding Beauty Professionals
- Minnetonka, MN Wedding Beauty Professionals
- St. Louis Park, MN Wedding Cakes & Desserts
- Richfield, MN Wedding Cakes & Desserts
- St. Louis Park, MN Wedding Florists
- Golden Valley, MN Wedding Beauty Professionals
- New Hope, MN Wedding Cakes & Desserts
- Edina, MN Wedding Videographers








